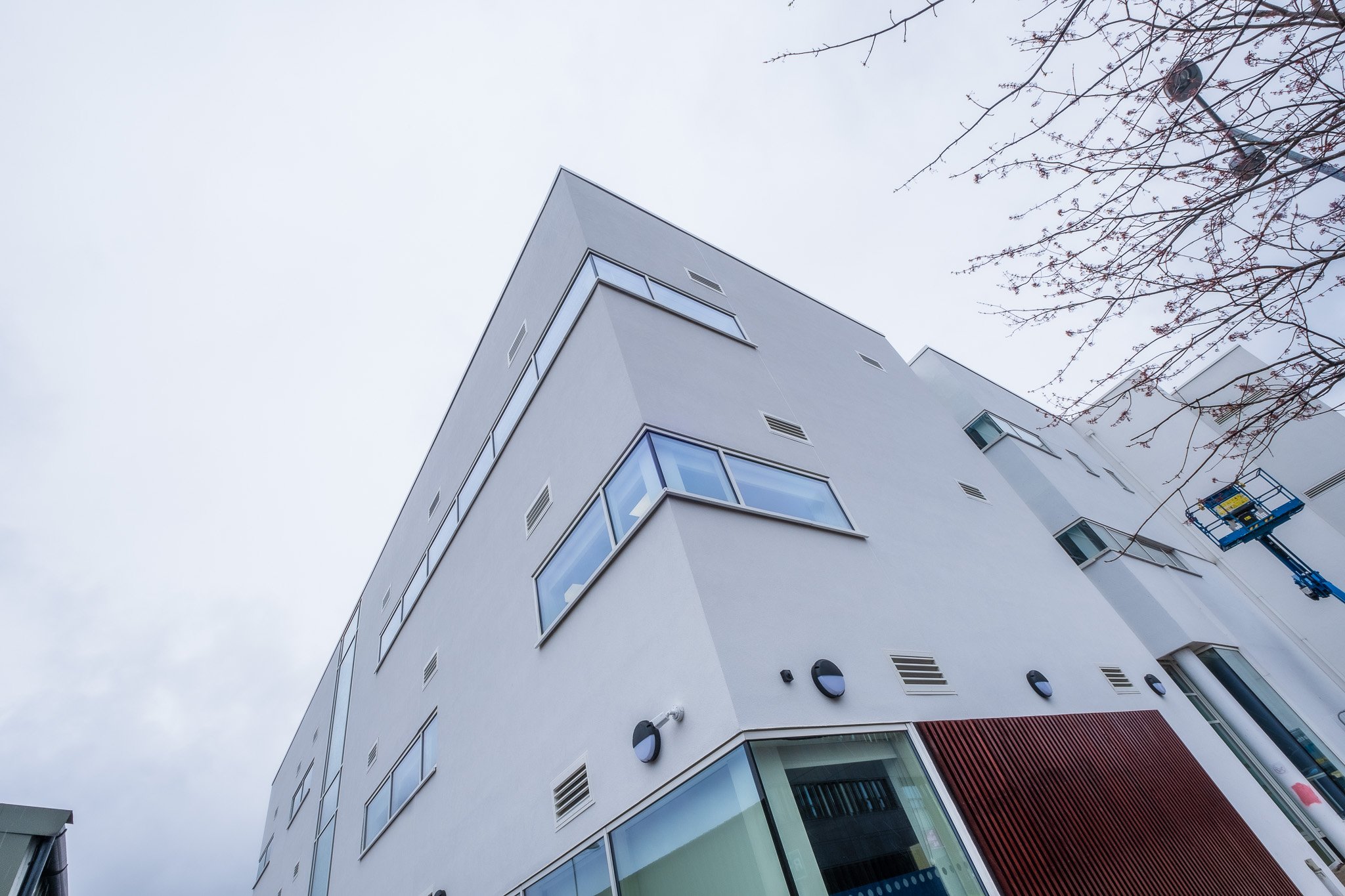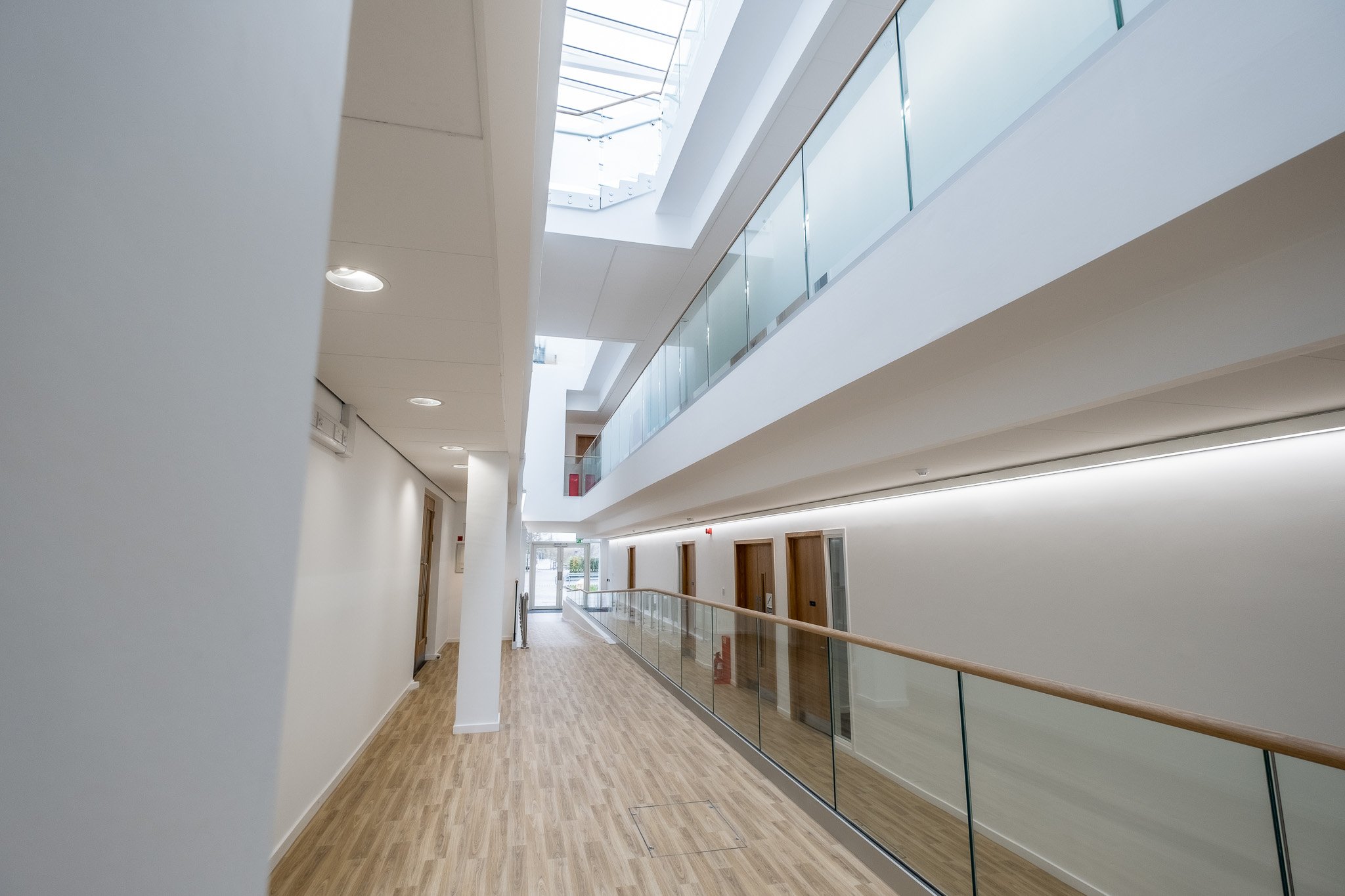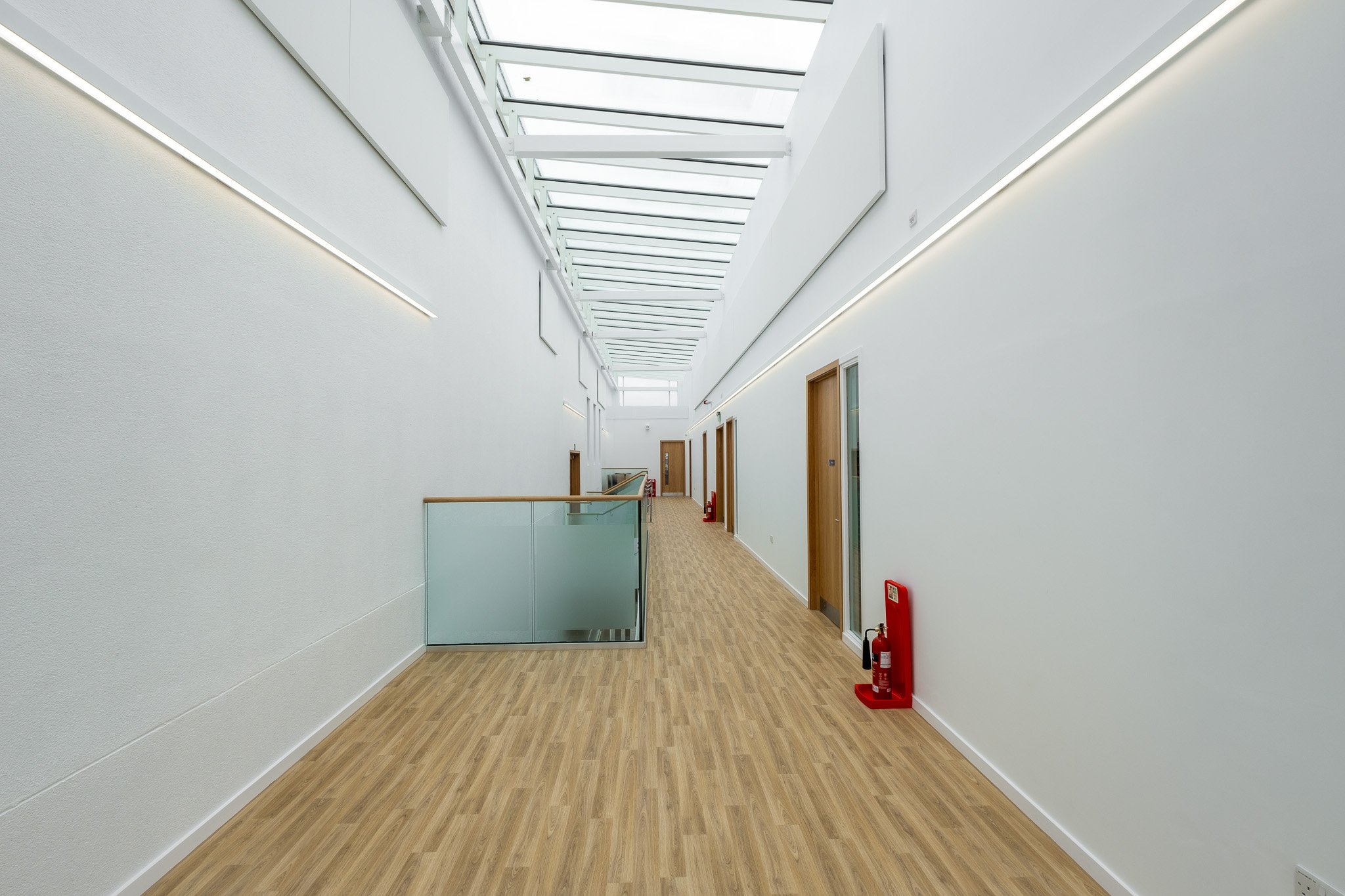
S-O-T SIXTH FORM COLLEGE
Commercial Development In the Heart of the City
Abt The Project.
This project comprises the Design & Build of a six classroom extension for Medical and Healthcare Science, the project is to achieve a BREEAM rating of “Very Good”.
We have worked closely with our client, the clients representative and the design team to ensure we meet the clients’ expectations.
The construction is steel frame, beam and block insulation and screed ground floor, metal decking and concrete to 1st and 2nd floors also topped with screed. The external walls are constructed using SFS and blockwork with a rendered finish, internal walls comprise of insulated metal stud or blockwork drylined. All doors / screens and internal finishes match in the existing building.
There is a plant room at roof level to accommodate the M & E equipment and provides access to the solar pv equipment on the roof.
There is an extensive M & E package which involves linking to the college’s existing systems to be monitored by a Building Management System (BMS).






THE BUILD
Check out our build from start to finish
